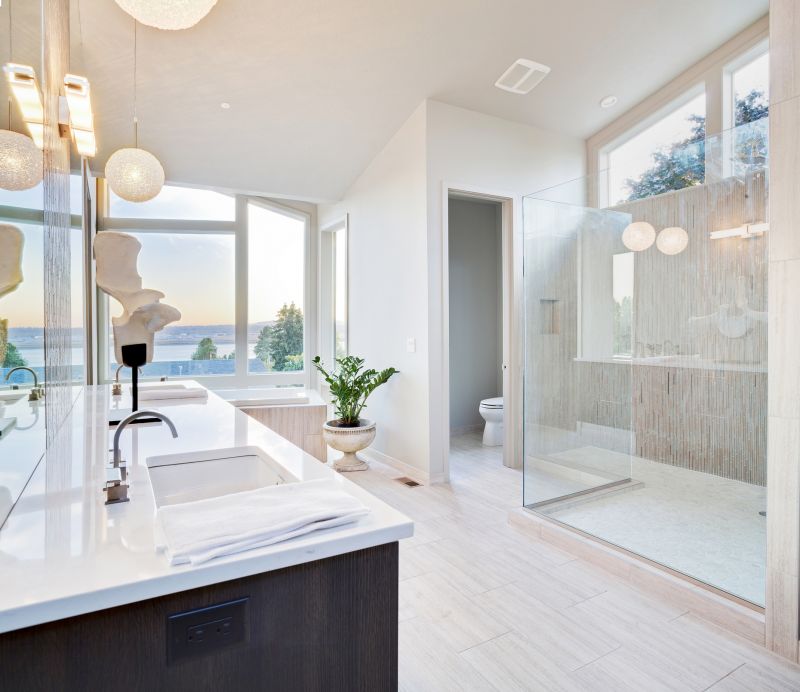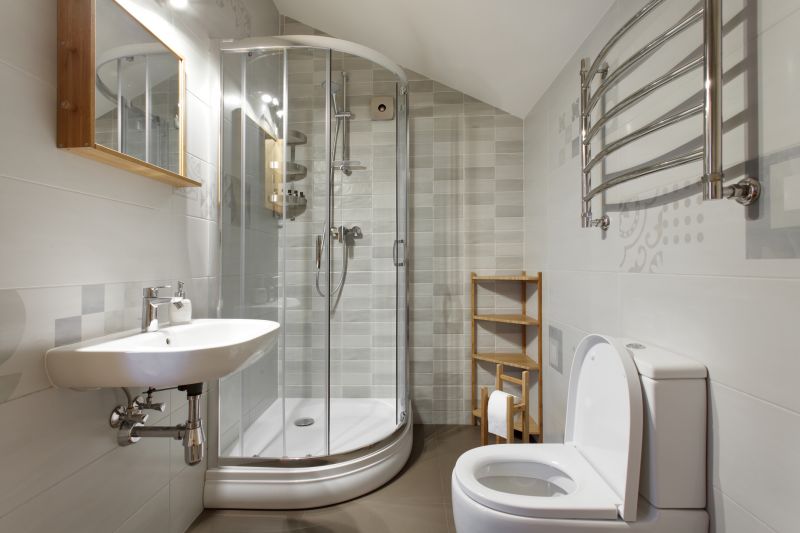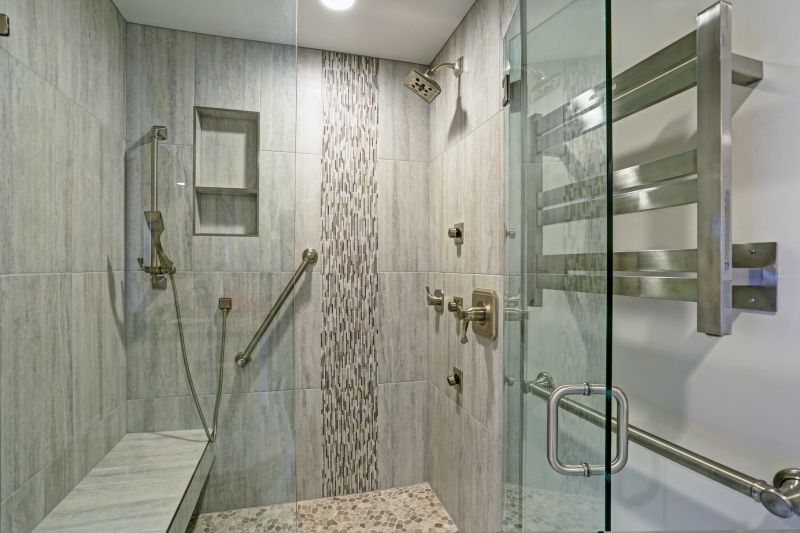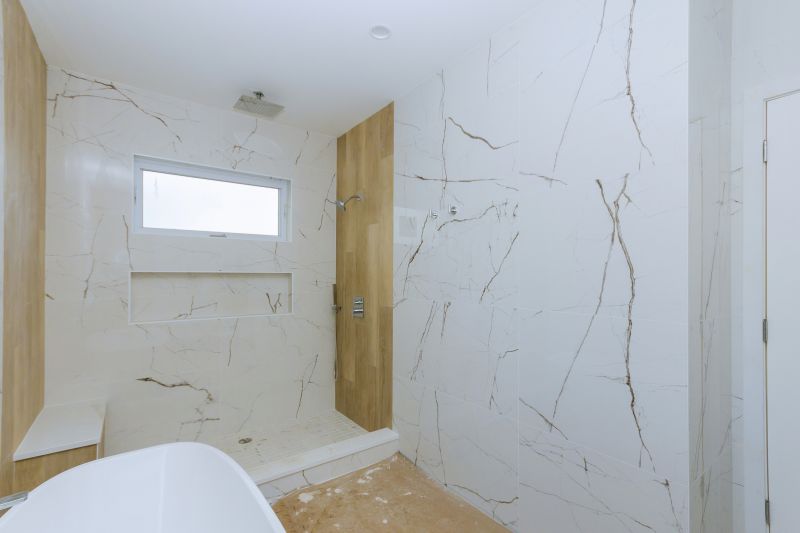Small Bathroom Shower Layouts for Better Use of Space
Designing a small bathroom shower layout requires careful consideration of space optimization, functionality, and aesthetic appeal. The goal is to maximize usability without sacrificing style. Various layouts can suit different preferences, from corner showers to walk-in designs, each offering unique advantages for limited spaces. Thoughtful planning ensures that even compact bathrooms can feature comfortable and visually appealing shower areas.
Corner showers utilize often underused space, fitting neatly into a corner to free up the rest of the bathroom. They are ideal for small bathrooms because they save space and can be customized with sliding or pivot doors for easy access.
Walk-in showers create an open and accessible feel, often with frameless glass to enhance the sense of space. They can be designed with minimal barriers, making them suitable for limited areas while maintaining a modern look.

A compact shower featuring clear glass panels enhances the perception of space and allows natural light to flow freely.

This layout maximizes corner space and provides easy entry with sliding doors, ideal for tight bathrooms.

An open design with minimal framing creates a seamless transition from the bathroom to the shower area.

Incorporating built-in shelves optimizes storage without cluttering the small space.
Optimizing space in small bathroom showers involves selecting the right layout and fixtures. Compact shower stalls can be designed with space-saving features such as corner installations, sliding doors, and integrated storage solutions. Materials like glass and light-colored tiles can make the area appear larger and more open. Additionally, incorporating vertical storage options helps to keep essentials within reach while maintaining a clutter-free environment.
Innovative solutions like curved glass enclosures and multi-functional fixtures can optimize limited space while adding modern touches. It is essential to consider accessibility features, especially in small bathrooms, where ease of entry and safety are priorities. Thoughtful layout choices and high-quality materials contribute to a durable, attractive shower area that fits comfortably within a small bathroom footprint.
| Shower Layout Type | Advantages |
|---|---|
| Corner Shower | Maximizes corner space and offers versatile door options. |
| Walk-In Shower | Creates an open feel and enhances accessibility. |
| Recessed Shower Niche | Provides built-in storage without protruding fixtures. |
| Sliding Door Shower | Saves space by eliminating the need for door clearance. |
| Curved Glass Shower | Adds aesthetic appeal and increases perceived space. |
| Multi-Function Shower Panel | Offers integrated features like jets and shelves. |
| Compact Shower Stall | Suitable for very tight spaces with efficient layout. |
| Open Shower with Minimal Framing | Enhances openness and modern style. |
Effective small bathroom shower layouts balance space efficiency with comfort and style. Selecting the right design involves evaluating the bathroom's specific dimensions, user needs, and aesthetic preferences. Incorporating innovative fixtures and materials can significantly improve functionality and visual appeal, ensuring that even the smallest bathrooms feature a practical and attractive shower area.
Incorporating multiple design elements such as glass enclosures, vertical storage, and strategic lighting can transform a compact bathroom into a functional and inviting space. Careful planning and selection of layout options contribute to an environment where every inch is optimized for use and style. With the right approach, small bathroom showers can be both highly functional and visually appealing, providing a comfortable shower experience regardless of space constraints.






